14 Rochford Park Kill, Co. Kildare – Apartment for Rent
Paul O’Connor Property, Naas are delighted to bring this spacious…
€1,507 Per Month
Naas, W91 KW60
Sold
€299,950
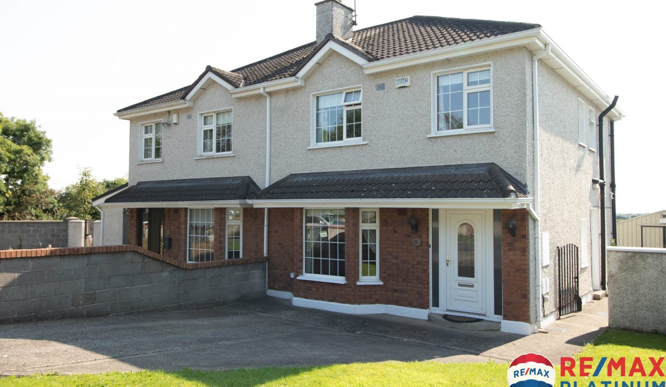

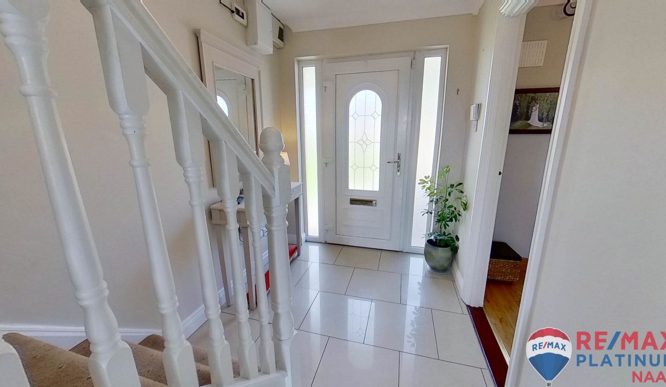
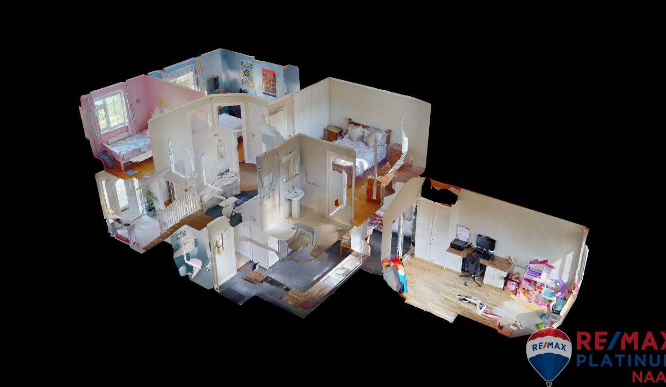
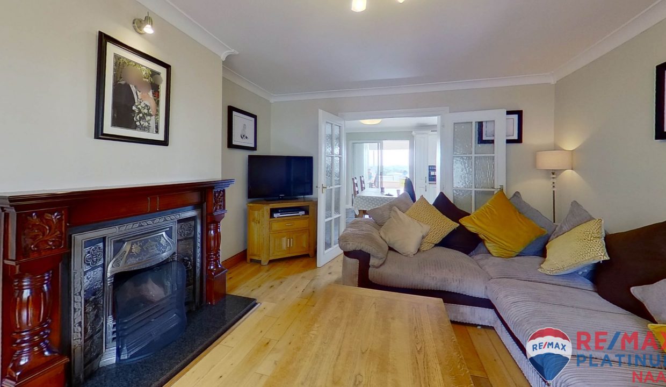
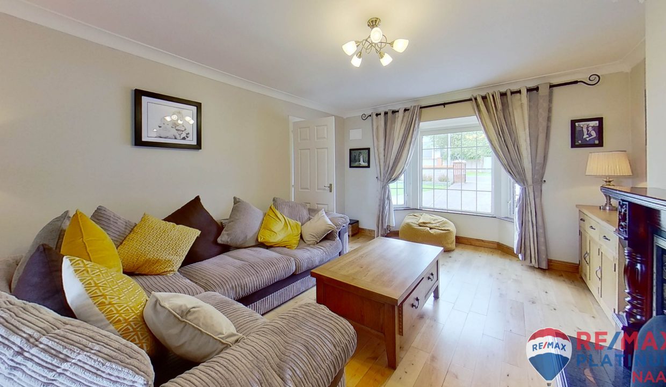
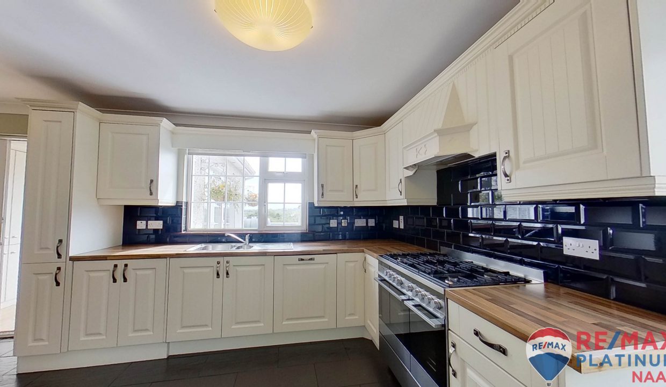

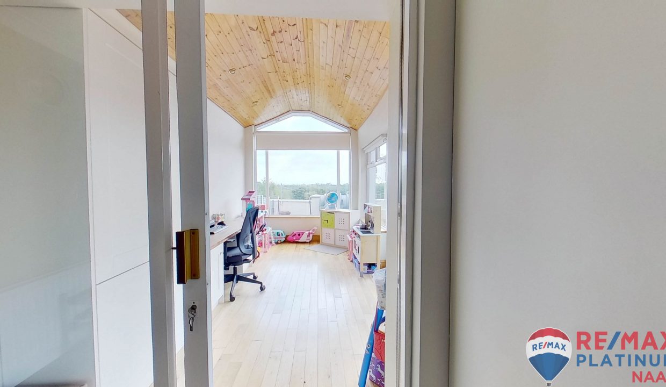
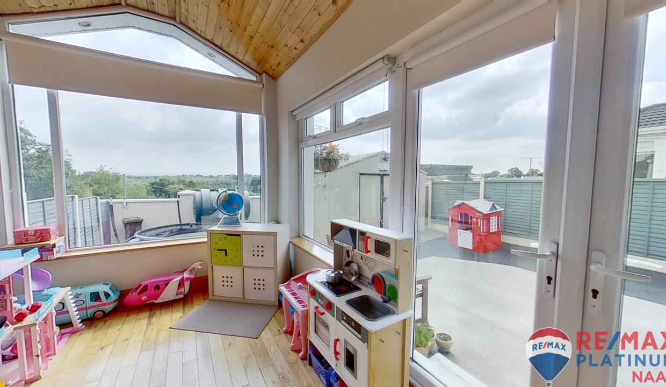
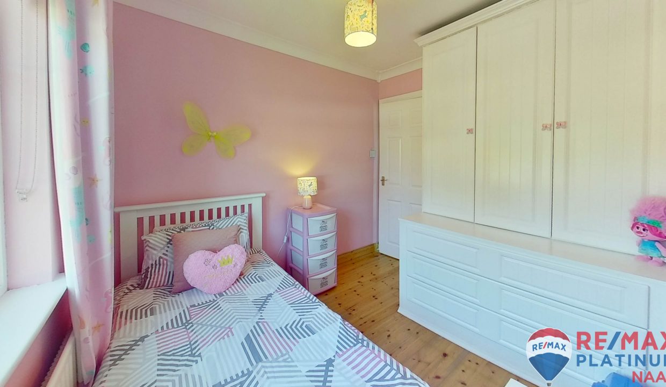
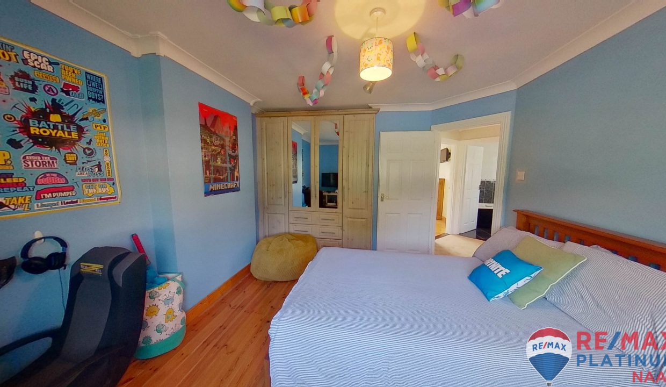

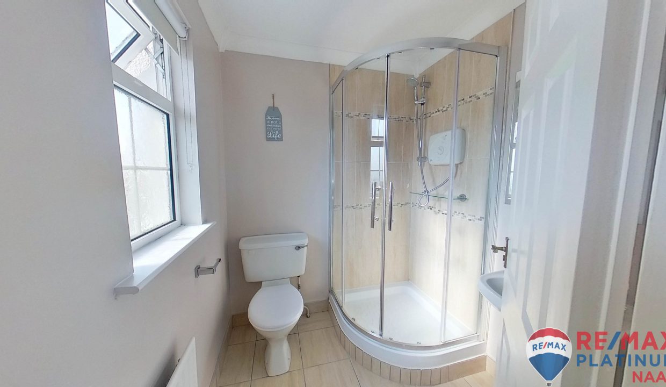
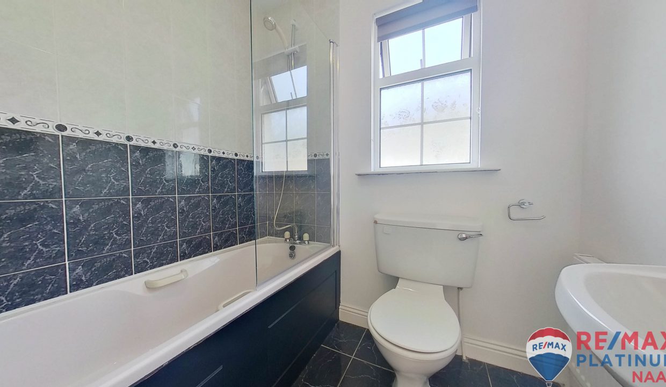
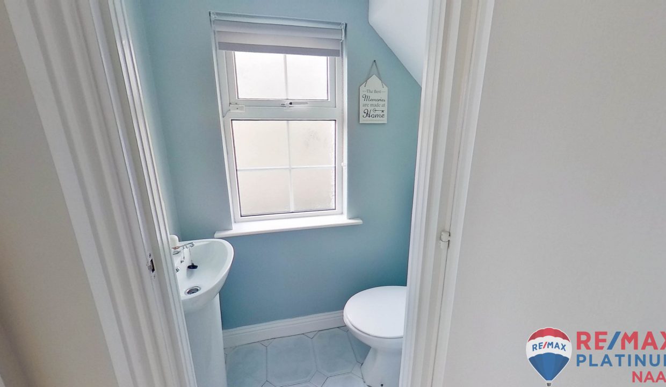
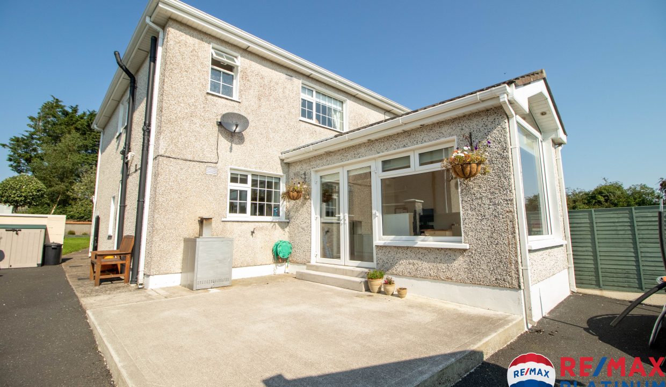
2 Annsborough Court, Robertstown, Co. Kildare – Semi Detached House for Sale
Paul O’Connor, RE/MAX Platinum Naas is delighted to present this spacious 3-bed semi to the market. This wonderful semi-detached property has double glazed windows and doors, it has a south-east facing rear garden, oil central heating, and a large side entrance. This home has been beautifully maintained and tastefully decorated by the current owners and is in turnkey condition.
The property is located in the Village of Robertstown, on the banks of the grand canal. There are a host of amenities on your doorstep, with National School, Creche, Shops, Church, pubs, GAA, take-aways, Athletics Club, and of course the Robertstown Holiday Village.
The property consists of Entrance Hallway, Living Room, Kitchen/Dining Room, Sun room, Guest WC, upstairs there are 3 bedrooms, one en-suite, and a family bathroom. We anticipate a lot of interest in this house and viewing of this property is highly recommended and by appointment only.
Entrance hall 4.803 x 1.587
A bright and welcoming entrance hallway with modern white tiled floor and fully carpeted stairs.
Kitchen/Dining room 5.840 x 3.667
A beautiful modern shaker style kitchen with stylish slate tiled flooring. A generous space that easily facilitates a large dining table and chairs.
Sunroom
Just off the dining area, this property boasts a sun room. Perfect for working, relaxing and entertaining with access to the patio area via double doors.
Living room 4.803 x 3.845
This is a bright, spacious room with hardwood flooring. It benefits from a large bay window; it has a beautiful fireplace with an open fire for those cozy nights in.
Guest W/C 1.587 x 0.794
This is located in the hallway under the stairs containing WC, WHB pedestal, and tiled floor.
Master bedroom 3.888 x 3.808
The Master Bedroom is a large double room with built-in wardrobes, and a beautiful, exposed hard wood floor. This room benefits from an en-suite.
En-suite 1.773 x 1.773
En-suite has a fully tiled floor with WC, WHB, and an electric shower. The large shower area has been fully tiled.
Bedroom 2 3.571 x 3.158
A double room, built-in wardrobe, and a beautiful exposed hard wood floor.
Bedroom 3 2.929 x 2.379
Bright room to the front of the property, it has a built-in wardrobe and a laminated wood floor.
Family Bathroom 1.891 x 1.741
The family bathroom has been fully tiled in a stylish slate grey and white. It benefits from a large bath tub and shower.
BER No: 114332505 Energy Performance Indicator: 209.79 kWh/m2/yr
Viewing by appointment only.
Please be advised that we adhere to HSE guidelines and can provide a virtual walk through with an agent. Please email to enquire about our COVID-19 Safe viewing options.
You can click here to contact us.
Paul O’Connor Licence: 004533-009367
Paul O’Connor Property, Naas are delighted to bring this spacious…
€1,507 Per Month
Paul O’Connor Property are delighted to bring this 3 bedroom semi-detached…
€250,000
