14 Rochford Park Kill, Co. Kildare – Apartment for Rent
Paul O’Connor Property, Naas are delighted to bring this spacious…
€1,507 Per Month
Naas, W91 KW60
Sold
€299,950
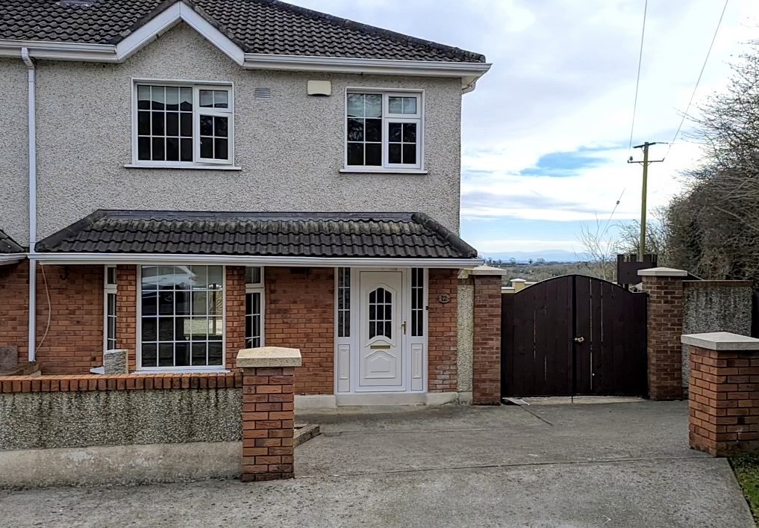
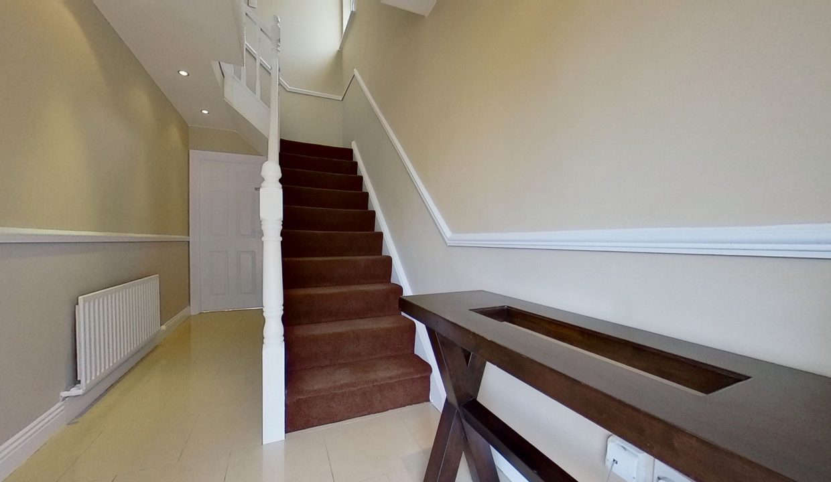
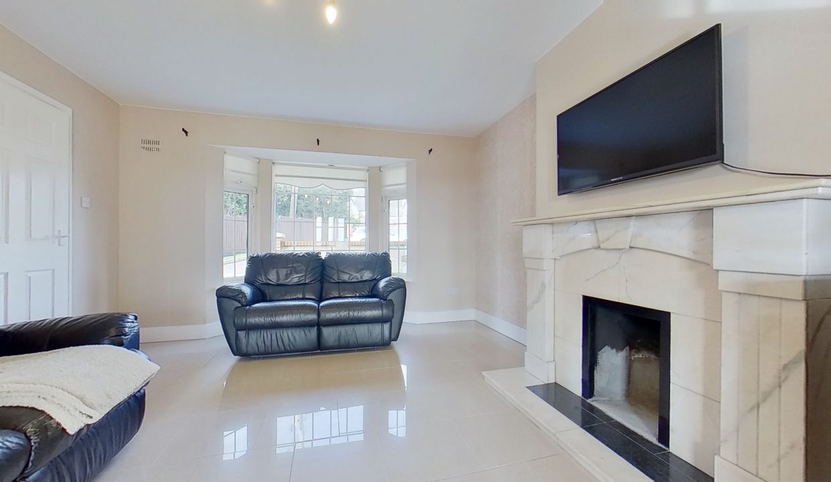


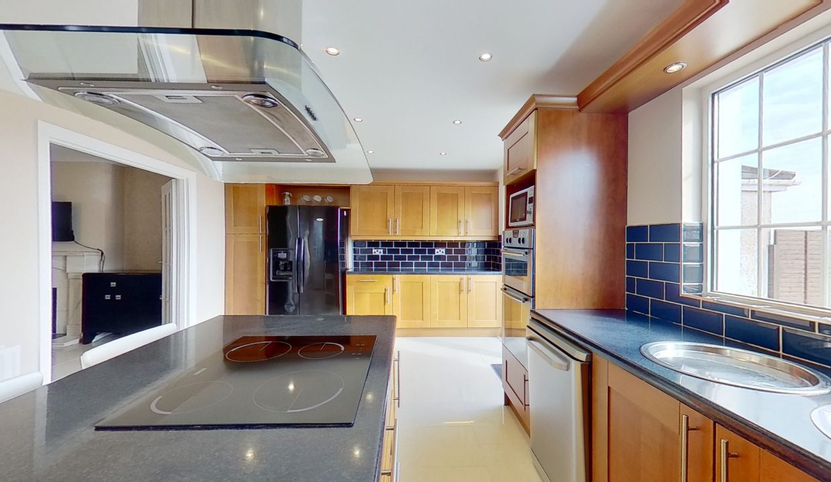

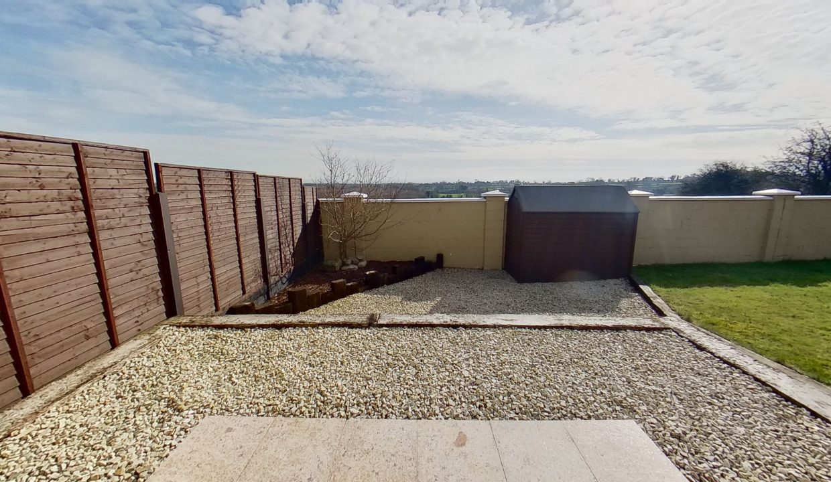
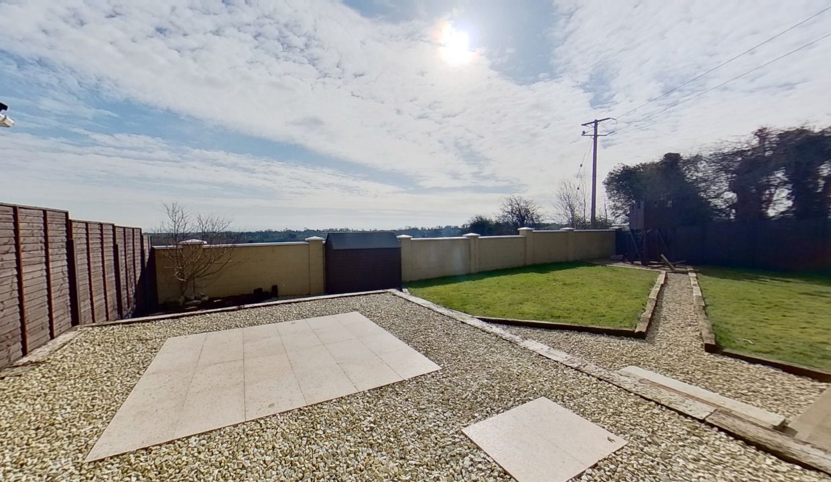
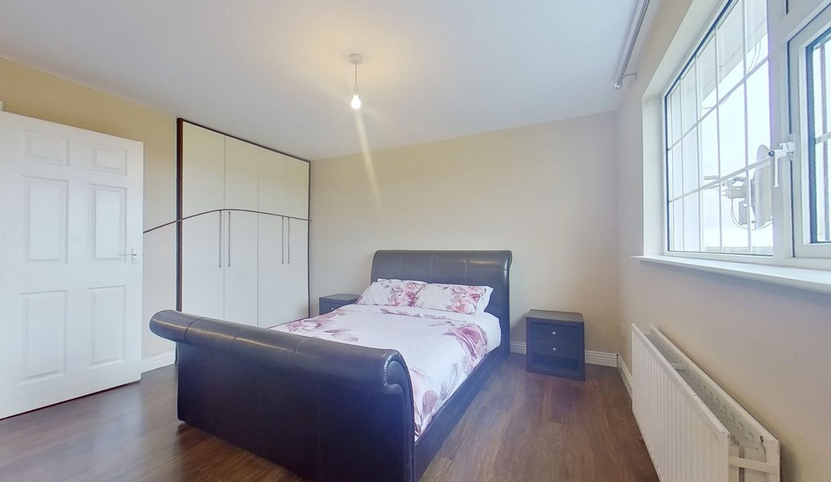

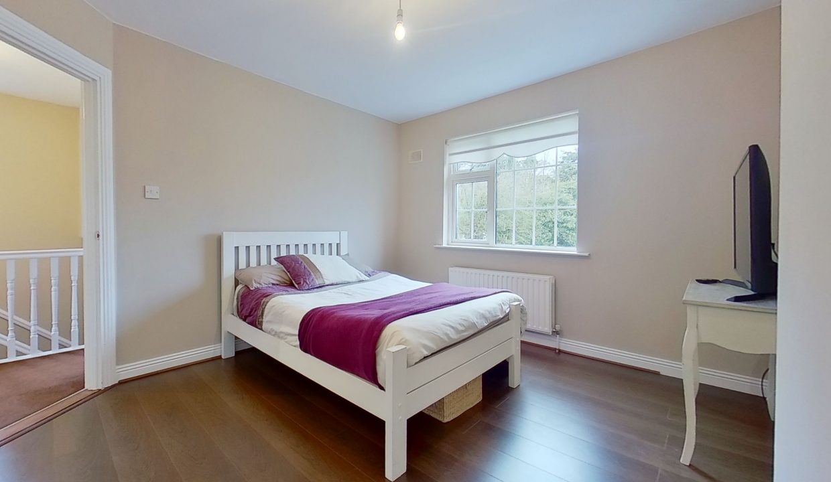


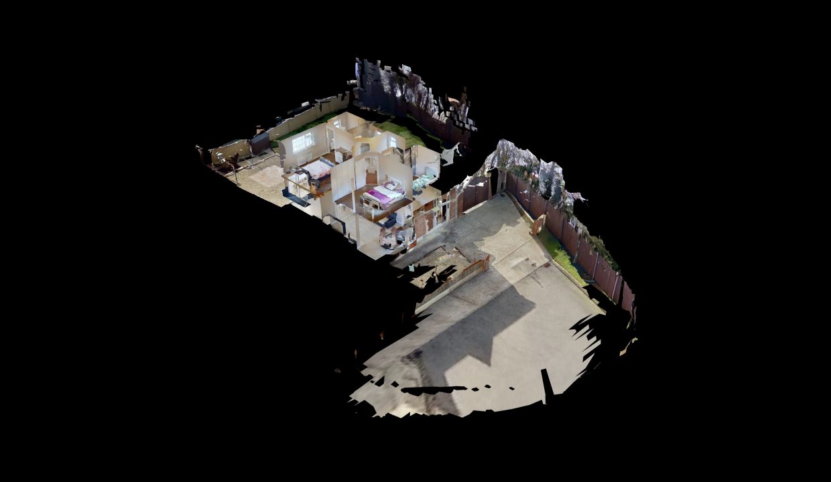
Paul O’Connor Property are delighted to bring this spacious 3 bed semi to the market. This wonderful semi-detached property has double glazed windows and doors, it has a south-east facing rear garden, oil central heating and a large side entrance – ideal for extending, subject to planning application and law.
This home has been lovingly maintained by the current owners and is in turnkey condition. The property is located in Village of Robertstown, on the banks of the grand canal. There are a host of amenities on your doorstep, with National School, Creche, Shops, Church, pubs, GAA, take-aways, Athletics Club and of course the Robertstown Holiday Village.
The property consists of Entrance Hallway, Living Room, Kitchen/Dining Room, Guest WC, upstairs there are 3 bedrooms, one en-suite and a family bathroom. All white goods are included in the sale.
We anticipate a lot of interest in this house and viewing of this property is highly recommended.
Entrance Hall 4.803 x 1.587
This is a welcoming space with cream porcelain tiles. Carpet on the stairs and recessed lighting.
It has a guest WC and understairs storage.
Living area 4.803 x 3.845
This is a bright, spacious room. It benefits from a large bay window; it has a marble fireplace with an open fire for those cozy nights in. The Cream porcelain tiles are laid throughout the downstairs. Double doors lead to the dining area.
Kitchen/ Dining Room 5.840 x 3.667
Beautiful solid wood fitted kitchen with tiles backsplash. It has a fitted double oven. The hob is situated in the island unit. There is a double-glazed door leading to the back of the property.
The dining area also has fitted units. There are sliding patio doors that lead to the low maintenance garden with breathtaking views of the Wicklow mountains.
Guest W/C 1.587 x 0.794
This is located in the hallway containing WC, WHB pedestal, and tiled porcelain floor.
Landing 3.129 x 2.000
The Landing area is fully carpeted. The attic is accessed from here.
Master bedroom 3.888 x 3.808
The Master Bedroom is a large double room with built-in wardrobes, and a beautiful, laminated wood floor.
En-suite 1.773 x 1.773
En-suite has a fully tiled floor with WC, WHB, and an electric shower. The shower area has been fully tiled.
Bedroom 2 3.571 x 3.158
A double room, built-in wardrobe, and a beautiful, laminated wood floor.
Bedroom 3 2.929 x 2.379
Bright room to the front of the property, it has a built-in wardrobe, and a laminated wood floor.
Family Bathroom 1.891 x 1.741
The family bathroom has been fully tiled with marble tiles. It has a bath, rainwater pump shower, WC and WHB.
Features:
Oil Fire Central Heating
PVC Double Glazed Windows
South East facing back garden
Room to extend subject to planning laws
BER Cert: C3 223.24 kWh/m2/yr
Cert No: 113714372
Date of Cert: 15th March 2021
Paul O’Connor Licence: 004533-009367
Paul O’Connor Property, Naas are delighted to bring this spacious…
€1,507 Per Month
Youngstown, Kilmead, Co. Kildare, R14X363, 4 Bed House for Sale.…
€449,950
